Clay + copper delights Dulwich, London
visit us and see our latest projects
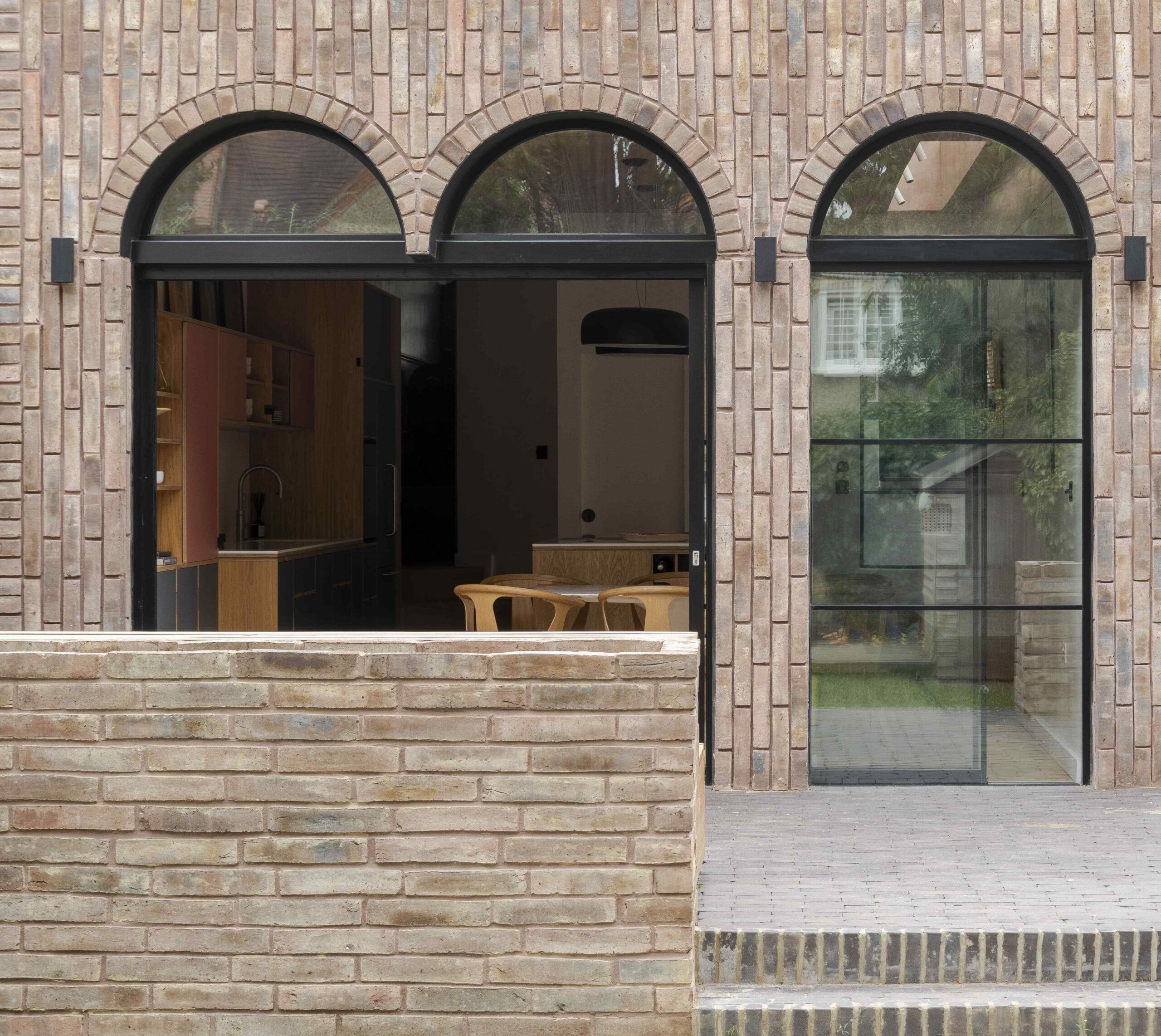
Location: Dulwich, London
Situated within The Dulwich Estate, this semi-detached residence presented unique architectural challenges owing to its sloping site, where the street level is markedly elevated compared to the rear garden. Working in a seamless collaboration with A Small Studio and our highly cooperative client, Dobuild delivered an elegant solution that melds form and function. A garden-facing extension was crafted to accommodate the level disparity, leading to a gradual, yet dramatic descent from the entrance into the outdoor space. The design ingeniously leverages this elevation shift to showcase a striking domed ceiling finished in a pink Clayworks texture, seamlessly guiding the eye toward the garden. This serves to moderate the descent into the newly conceived kitchen and dining area, making it a fluid transition rather than an abrupt shift. The colour palette and architectural details were subtly influenced by the client’s collection of Italian artwork, featuring classical architecture. The result is a space that not only meets functional needs but also serves as a harmonious extension of both the home’s historic context and its modern aesthetic aspirations.
Project team
Client: Private
Contractor: Dobuild
Structural Engineer: Iain Wright Associates Limited
Photo Credit: Tarry & Perry
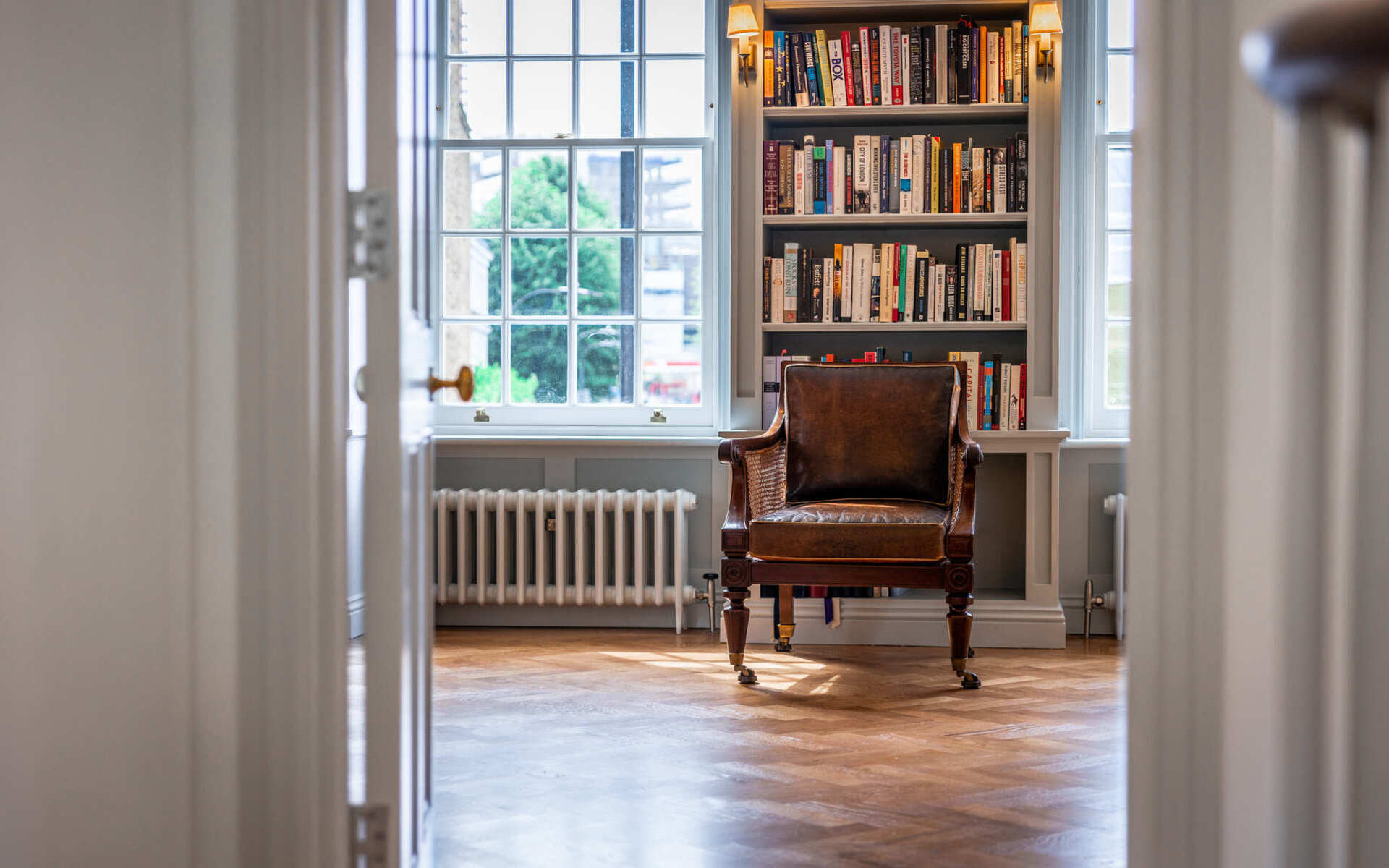
Talk to us
About your project
Should you wish to talk to us about an upcoming project, we would be delighted to hear from you
About us
fine construction
Dobuild is a Chartered Building Company specialised in high end, London residential refurbishment, basements, new builds and extensions.
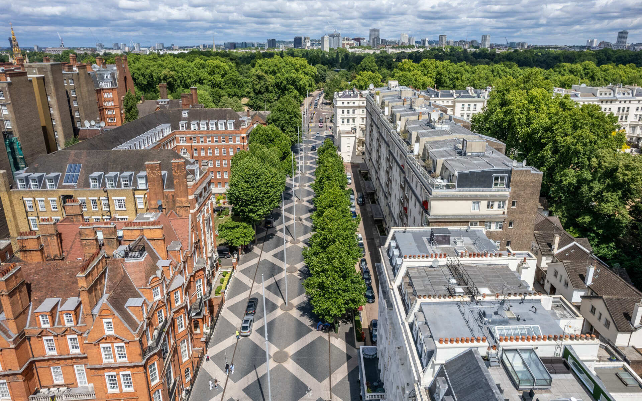

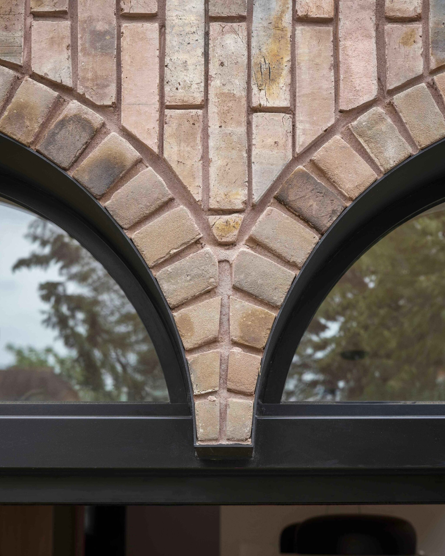
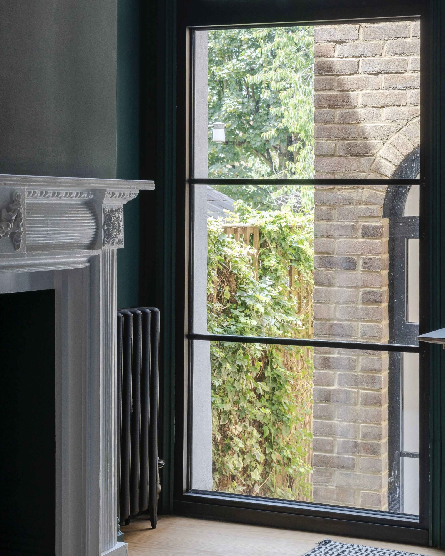
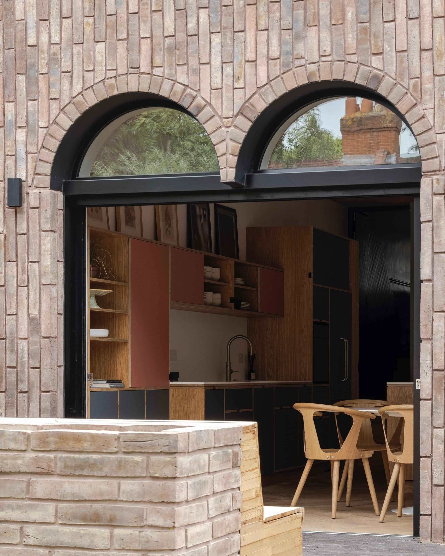
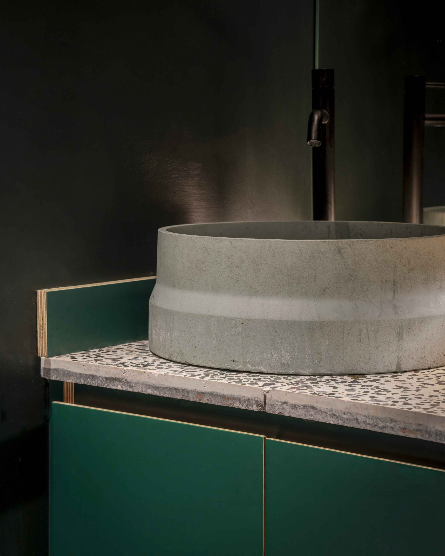
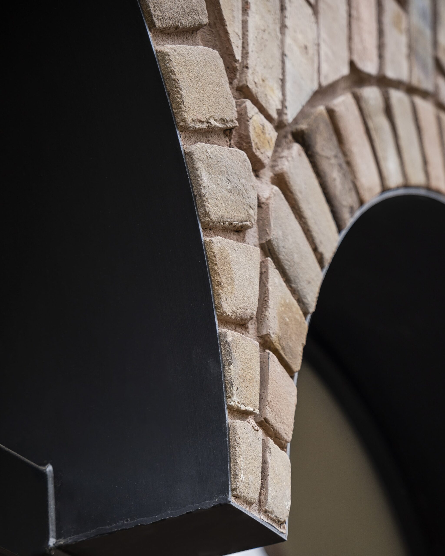
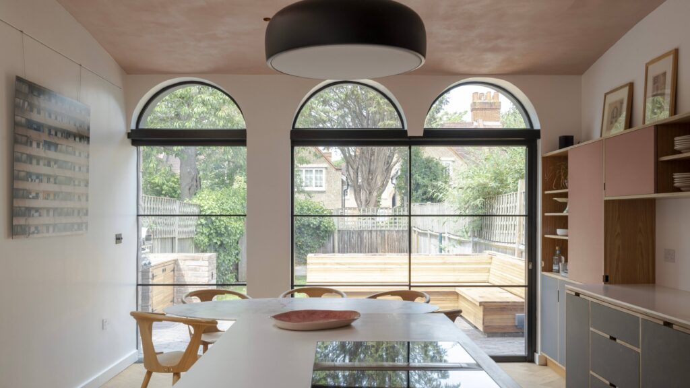
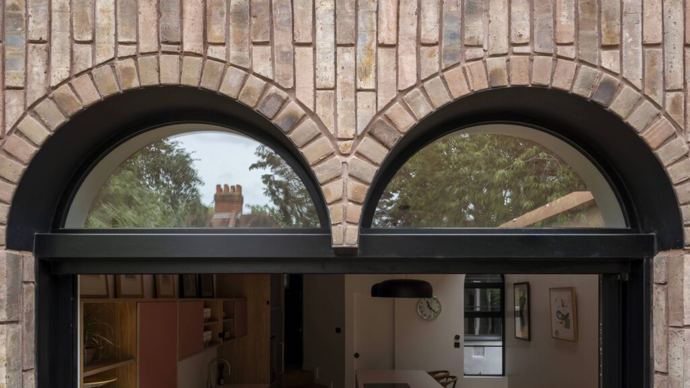
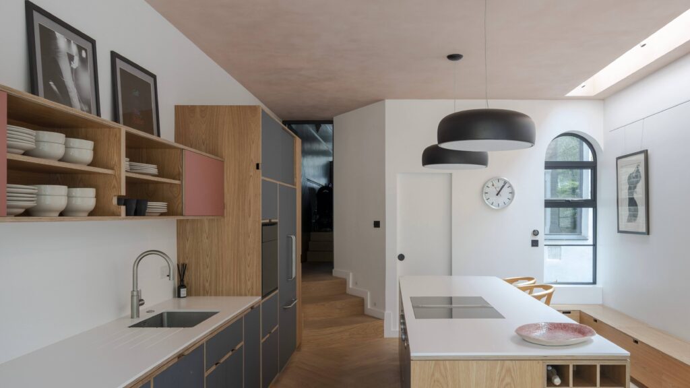
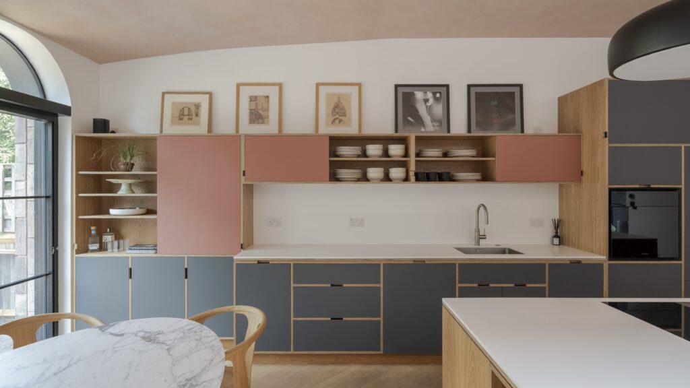
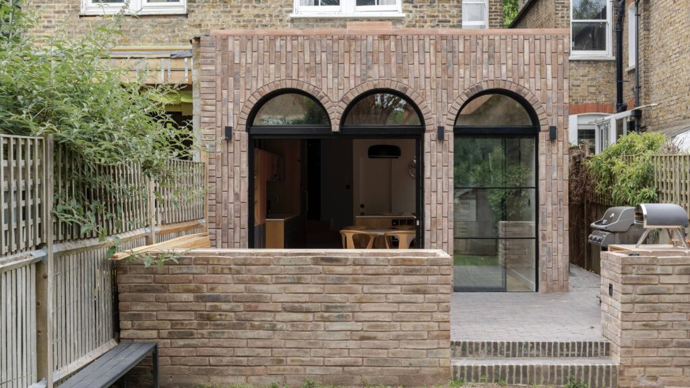
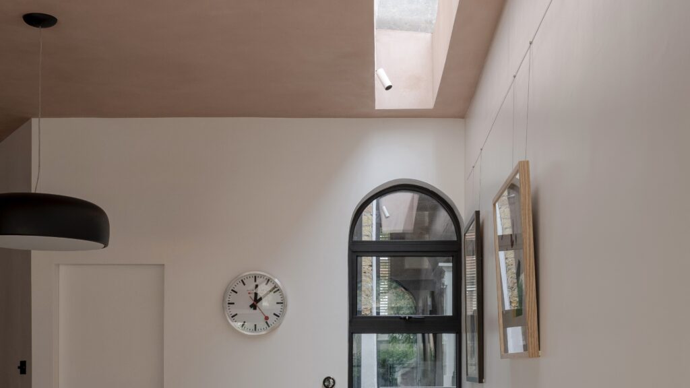
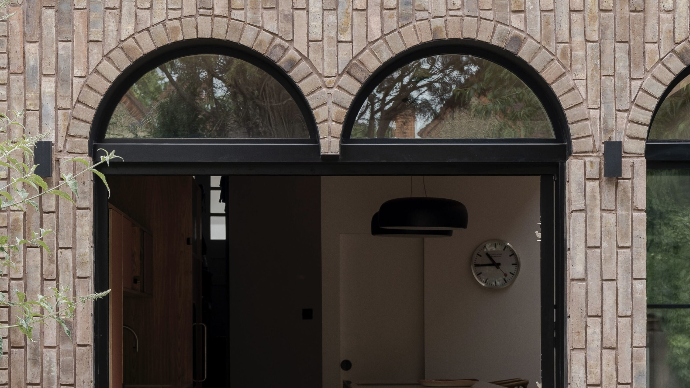
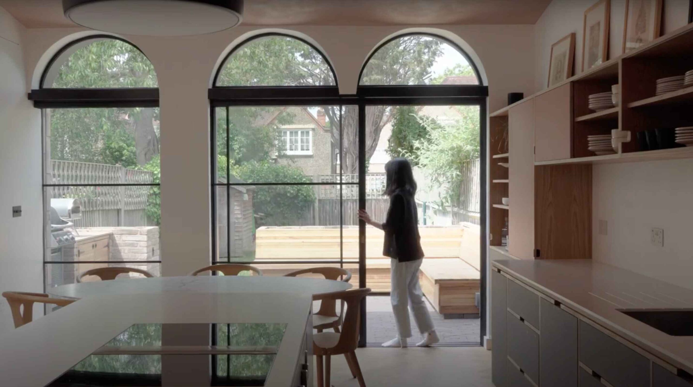
Project:
House renovation, side return extension and loft enlargement.
Year
2023
Status
Completed