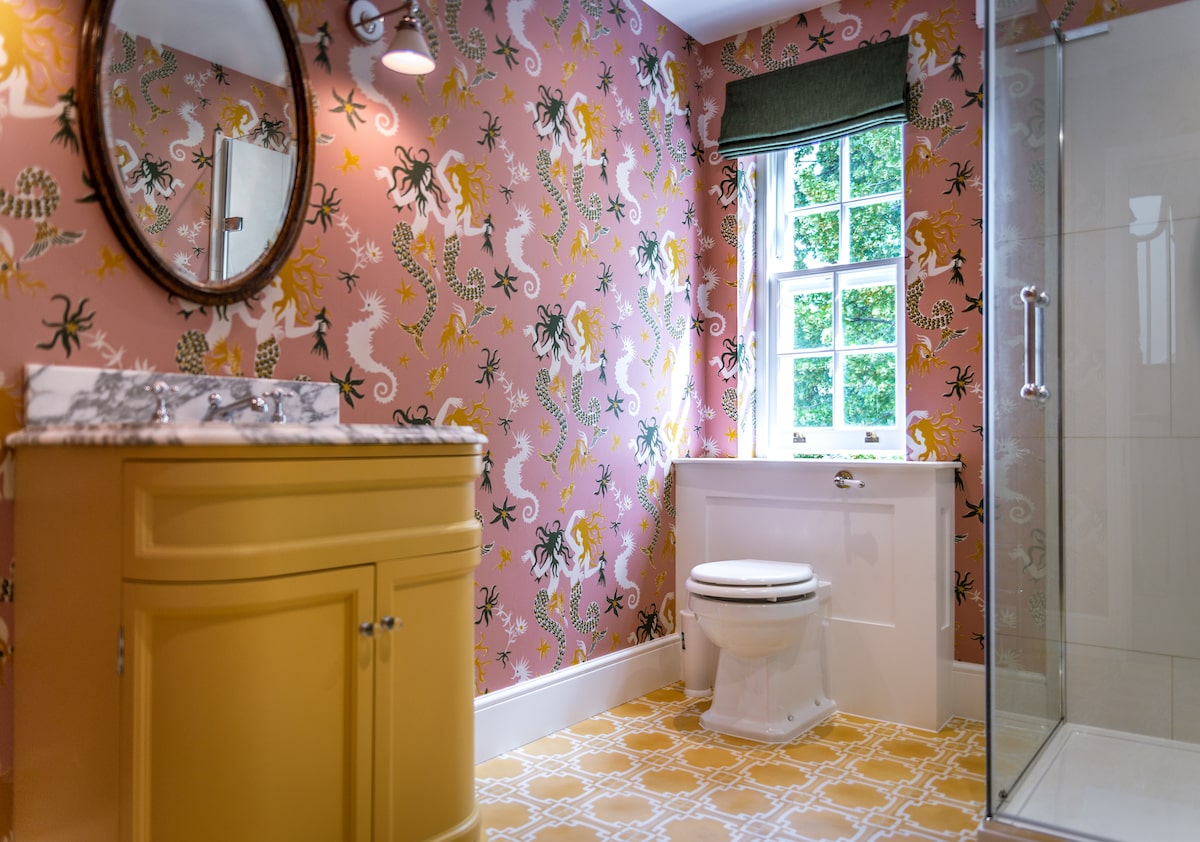
Loft Conversions: Things to Consider When Building New
In recent years, loft conversions have gained immense popularity among homeowners looking to maximize their living space and add value to their properties. The idea of converting an underutilized attic into a functional living area is not only practical but also environmentally friendly. If you are considering a loft conversion, there are several important factors to take into account. In this blog, Dobuild will explore the key aspects to consider when building a new loft conversion, from planning and design to budgeting and legal requirements.
Understanding the Purpose of Your Loft Conversion
Before embarking on a loft conversion project, it’s crucial to define the purpose of the new space. Are you looking to create an extra bedroom, a home office, a playroom for the kids, or a cozy reading nook? The purpose will influence the design, layout, and features of your loft conversion.
Legal and Regulatory Considerations
One of the first steps in your loft conversion journey is to ensure compliance with local building regulations and planning permissions. Depending on your location and the nature of the conversion, you may require various permits. Consulting with a professional architect or builder is advisable to navigate these legal requirements.
Budgeting and Financing
Loft conversions can be a significant financial investment, so it’s essential to establish a realistic budget early in the process. Consider not only the construction costs but also any potential additional expenses, such as decorating, furnishings, and unforeseen structural issues. Exploring financing options, including loans or home equity, is also part of prudent planning.
Choosing the Right Design
The design of your loft conversion is critical to achieving a functional and aesthetically pleasing space. Factors to consider include the layout, window placement, insulation, and the integration of any existing architectural elements. Tailoring the design to your needs and preferences is vital for a successful conversion.
Maximizing Natural Light
A well-lit loft can transform the space, making it feel more spacious and inviting. Strategically placed windows, skylights, or dormer windows can introduce abundant natural light, creating a warm and welcoming atmosphere. Careful consideration of these elements will greatly impact the overall ambiance of the new space.
Structural Integrity
Evaluating the structural integrity of your existing attic is crucial before starting any construction. You may need to reinforce the framework, especially if you’re planning to add heavy furniture or create an open-plan design. Consulting with a structural engineer is advisable to ensure safety and stability.
Energy Efficiency
As we become increasingly conscious of our environmental footprint, it’s essential to consider energy-efficient options when converting your loft. Proper insulation, double-glazed windows, and energy-efficient heating and cooling systems can make a significant difference in energy consumption and utility bills.
Storage Solutions
Effective storage is often overlooked in loft conversions. Integrating built-in storage solutions can help you keep the space clutter-free and organized. Consider under-eaves storage, custom-made wardrobes, and multifunctional furniture to make the most of the available space.
Choosing the Right Contractor
Selecting the right contractor for your loft conversion is a critical decision. Ensure that they are experienced in loft conversions, have a good reputation, and provide references. A trusted contractor will guide you through the process and deliver a quality finished product.
Project Timeline
Understanding the timeframe for your loft conversion is essential, especially if you have a specific deadline or event in mind. Discuss the project schedule with your contractor to manage your expectations and ensure that the construction process aligns with your needs.
Interior Design and Decoration
The interior design and decoration of your loft conversion can significantly influence its final look and feel. Consider color schemes, furnishings, and decor that match your style and complement the purpose of the space.
Safety Measures
Safety should be a top priority when building a loft conversion. This includes ensuring fire safety measures are in place, such as smoke alarms and a clear, safe means of egress in case of emergencies. Ensuring that the loft meets all safety standards is vital for the well-being of the occupants, and choosing Dobuild for your loft conversion project can help you achieve these essential safety standards.
Final Inspections
Once the construction is complete, it is crucial to schedule final inspections to ensure that the loft conversion complies with all legal requirements and safety standards. This step provides peace of mind and confirms the project’s success.
Conclusion
Dobuild Loft Conversions are an excellent way to make the most of your property’s space and increase its value. However, careful planning, adherence to legal regulations, and attention to design and safety are essential for a successful project. If you are looking for professional loft conversion specialists in London, consider all the factors outlined in this article, and you can embark on your Dobuild loft conversion journey with confidence.



