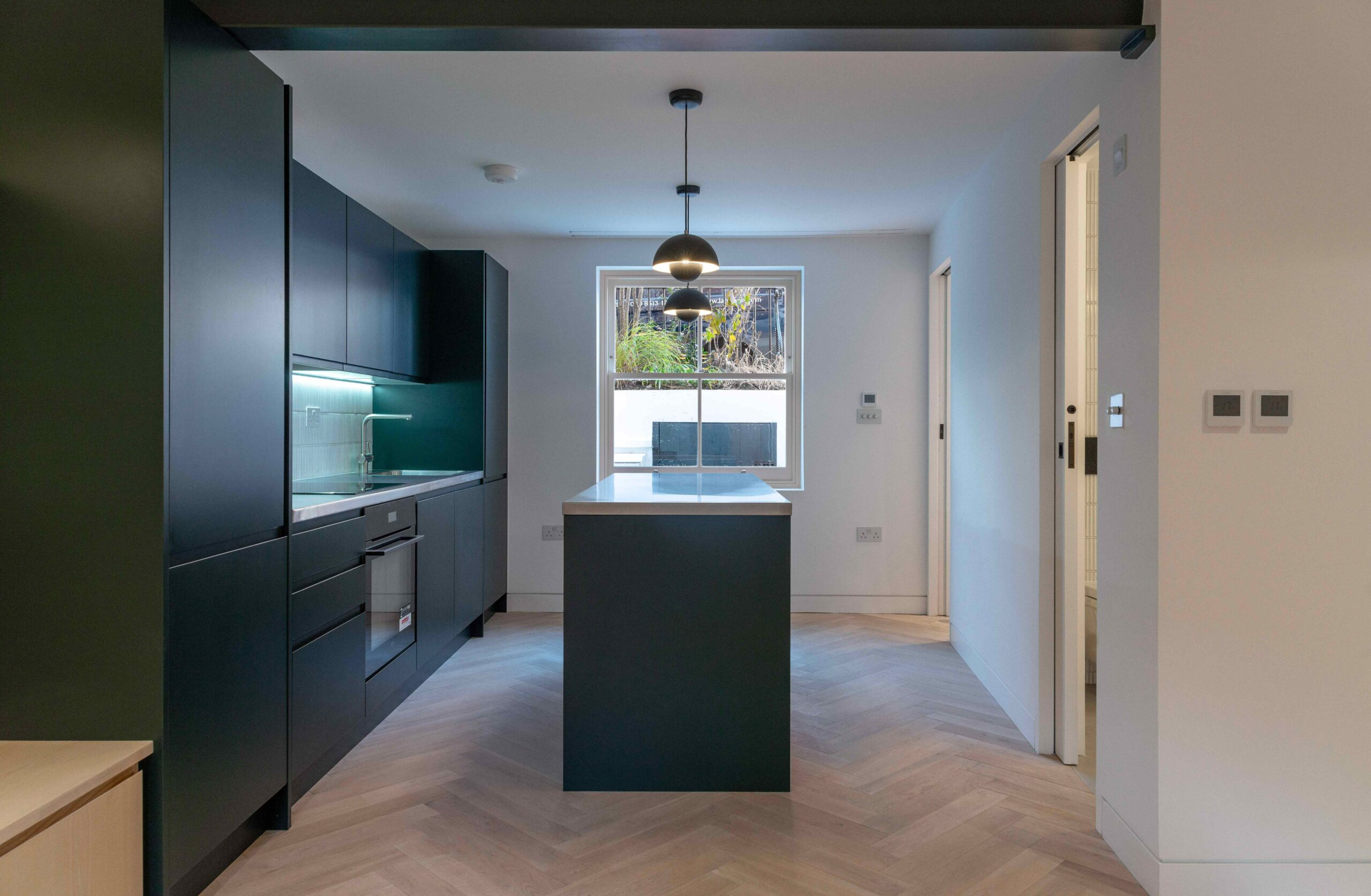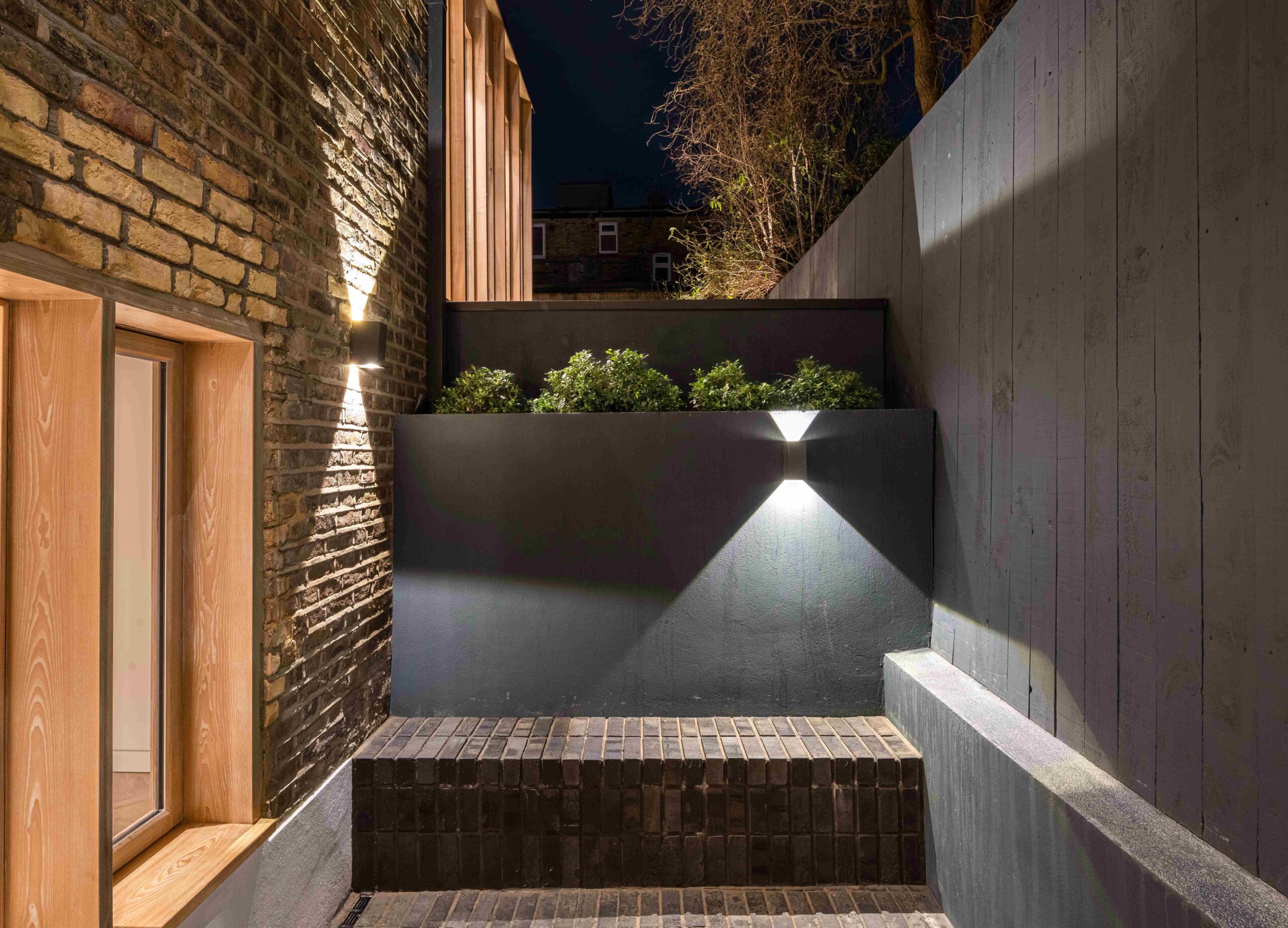
Amazing Loft Conversions Design Ideas in London
London is a city known for its rich history and diverse architectural styles. One of the most exciting trends in the real estate market in London is the loft conversion. Loft conversions are a fantastic way to transform unused or underutilized spaces into functional living areas. In this blog, Dobuild will explore the reasons behind the popularity of loft conversions in London and delve into some amazing loft conversion design ideas. Let’s embark on this journey of creativity and innovation!
Why Loft Conversions are Popular in London
Loft conversions have gained immense popularity in London for several reasons. Firstly, they allow homeowners to make the most of their existing space without altering the footprint of their property. This is crucial in a city where space is at a premium. Additionally, loft conversions can significantly increase the value of a property, making them a wise investment. The charm of a well-executed loft conversion lies in its ability to blend modern design with the historical character of many London buildings.
Key Considerations Before Starting a Loft Conversion
Before you start planning your loft conversion project, it is essential to consider several key factors to ensure a successful transformation of your space.
Structural Integrity Assessment
A thorough structural assessment of your property is the first step. An engineer or architect should examine the building’s structure to determine if it can support the additional weight of a loft conversion. This assessment is critical for the safety and longevity of your conversion.
Legal Regulations
Loft conversions in London are subject to various legal regulations and building codes. You will need to obtain the necessary permits and approvals from local authorities to ensure your project complies with all legal requirements. Ignoring this step can lead to costly complications later on.
Budget Planning
Creating a realistic budget is crucial. Loft conversions can vary significantly in cost, depending on the complexity of the project and the design you choose. Set a budget that allows for some flexibility to accommodate unexpected expenses that may arise during the construction phase.
Amazing Loft Conversion Design Ideas
The design of your loft conversion is where your creativity can truly shine. Here are some amazing design ideas to consider:
Minimalist Loft
A minimalist loft design embraces simplicity and functionality. It focuses on clean lines, neutral colors, and a clutter-free space. Minimalist lofts are perfect for those who prefer a clean and contemporary living environment.
Vintage Chic Loft
If you are a fan of vintage aesthetics, a vintage chic loft may be your dream space. This design style combines elements of the past with modern functionality, creating a unique and charming atmosphere.
Industrial Loft
Industrial loft designs are inspired by urban aesthetics, featuring exposed brick walls, metal accents, and open spaces. These lofts have a rugged and stylish appeal, making them a favorite for creative individuals.
Green Oasis Loft
For nature lovers, a green oasis loft design incorporates elements of nature within your living space. It can include indoor gardens, natural lighting, and sustainable materials, providing a soothing and eco-friendly ambiance.

Choosing the Right Professional for Your Loft Conversion
To bring your loft conversion design to life, it is essential to hire the right professionals. Look for experienced architects, builders, and interior designers with a strong track record in loft conversions. They can guide you through the process, ensuring that your vision becomes a reality.
Steps Involved in a Loft Conversion
Understanding the steps involved in a loft conversion will help you prepare for the journey ahead:
Initial Assessment and Design
This stage involves assessing your loft’s potential and working with a designer to create a blueprint for your conversion. It is the foundation of your project and sets the direction for the entire process.
Obtaining Necessary Permissions
Securing the required permits and approvals from local authorities is a vital step to ensure your conversion complies with all regulations.
Construction Phase
Once the design and permits are in place, the construction phase begins. Skilled builders will transform your loft into the space you’ve envisioned, including structural modifications and insulation.
Interior Design and Furnishing
The final step involves the interior design and furnishing of your loft. This is where your chosen design style is brought to life, creating a space that reflects your personality and preferences.
Maximizing Space and Functionality in Your Loft
A well-designed loft conversion offers more than just extra space. It can significantly improve the functionality of your home. Whether you choose to create an additional bedroom, a home office, or a cozy reading nook, your loft can enhance your daily living experience.
Benefits of a Loft Conversion
The benefits of a loft conversion extend beyond increased living space. They include higher property value, improved energy efficiency, and the ability to customize your space to your liking. A loft conversion is a smart investment in both your living quality and your home’s future resale value.
Investing in Your Home’s Future
A loft conversion is not just about improving your living space; it is also an investment in your property’s future. A well-executed loft conversion can significantly increase your home’s value, making it a wise financial decision.
Conclusion
In conclusion, loft conversions in London, with Dobuild, are not just about creating more space; we are investment in your home’s future. We are your trusted loft conversion specialists in London, offering an opportunity to blend modern design with historical charm, making your property more valuable and your living experience more enjoyable. Whether you are looking for additional space for your family or wish to increase the value of your home, a Dobuild loft conversion is a versatile and rewarding option.




